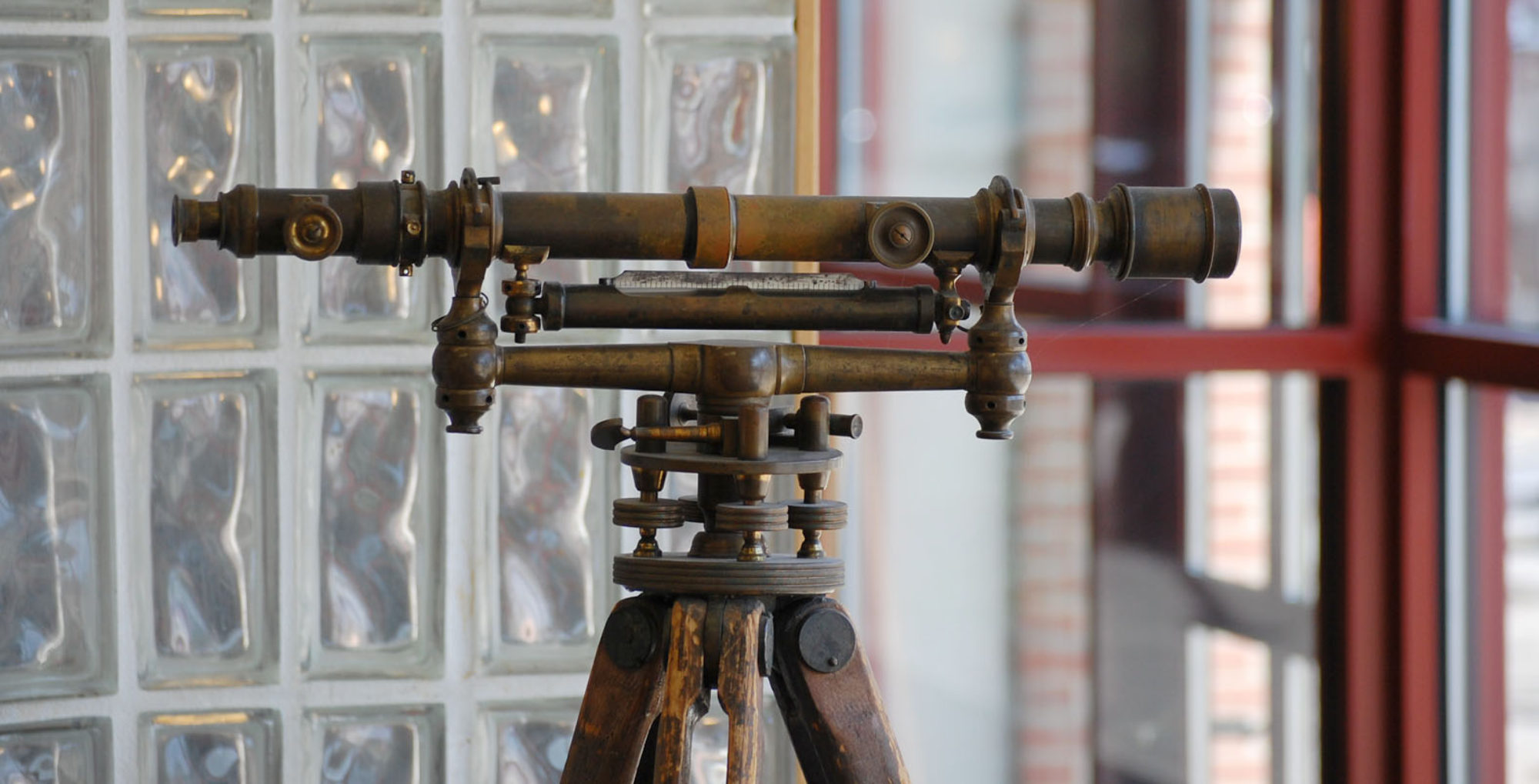For the design process of a medical facility, Alexander Associate Architects takes into consideration the site, budgets and other important factors that determine the overall goal. As with all building types, our medical facilities are designed to be welcoming and patient-friendly. Importantly, we understand that a patient should not have to visit a facility that is intimidating or confusing. In today’s high-tech society, probably no other building type has the economical and emotional implications carried by care-giving facilities. Medical staffs and their equipment and methodology are constantly evolving.
![]()
Mansfield Women’s Care Facility: Mansfield, Ohio
A 23,000 Sq. Ft. two-story ob/gyn complex, with a later 16,000 Sq. Ft. addition housing a birthing center
Mid-Ohio Heart Clinic: Mansfield, Ohio
Conversion of an 18,000 Sq. Ft. three-story office building into clinical, fitness and exam facilities.
Veterans Administration Outpatient Clinic: Mansfield, Ohio
New medical outpatient center of 31,000 Sq. Ft., serving seven counties. The LEED-certified facility houses eleven different treatment disciplines.
Numerous Dental Facilities, including new offices for Drs. Steury, Manos, Webster, Cockley, Conderata, Meek, Martz, Schmunk, and Martin, in Mansfield, Shelby, Ashland and Ontario, Ohio.

